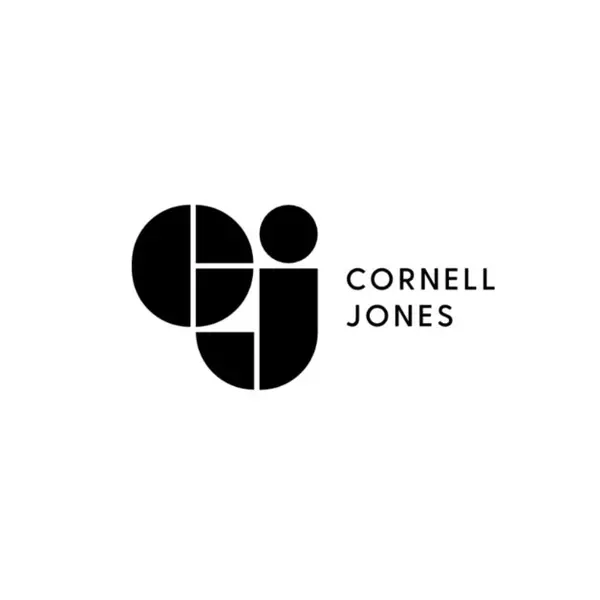REQUEST A TOUR If you would like to see this home without being there in person, select the "Virtual Tour" option and your agent will contact you to discuss available opportunities.
In-PersonVirtual Tour

Listing Courtesy of Brown Harris Stevens Residential Sales LLC
$ 4,250,000
Est. payment /mo
Active
840 PARK Avenue #5B Manhattan, NY 10021
4 Beds
4 Baths
UPDATED:
Key Details
Property Type Condo
Sub Type coops
Listing Status Active
Purchase Type For Sale
Subdivision Lenox Hill
MLS Listing ID RLS20046732
Bedrooms 4
Full Baths 3
Half Baths 1
HOA Fees $7,981/mo
HOA Y/N Yes
Year Built 1911
Property Sub-Type coops
Property Description
This rare opportunity presents a triple-mint classic 7 with central air conditioning, soaring 9'10" ceilings, and elegant 1912 prewar detailing. Seven floor-to-ceiling
French windows with Juliet balconies overlook Park Avenue, bathing the residence in natural light. The gracious living room (24'11" x 16'5") and primary bedroom each enjoy working fireplaces, while two beautifully renovated bathrooms-one en-suite to the primary-are complemented by a gracious powder room. Original wood floors with a perfect patina add warmth and timeless character throughout. A versatile staff room or fourth bedroom with its own bath, an oversized formal dining room (16'3" x 17'8"), a newly renovated windowed eat-in kitchen, cedar closets, and vented laundry complete this exceptional home, with only one other residence on your semi-private landing. The apartment also includes a generously sized private storage unit, offering exceptional convenience and abundant space. No other residence on the market today offers this level of style, finish, and sophistication.
French windows with Juliet balconies overlook Park Avenue, bathing the residence in natural light. The gracious living room (24'11" x 16'5") and primary bedroom each enjoy working fireplaces, while two beautifully renovated bathrooms-one en-suite to the primary-are complemented by a gracious powder room. Original wood floors with a perfect patina add warmth and timeless character throughout. A versatile staff room or fourth bedroom with its own bath, an oversized formal dining room (16'3" x 17'8"), a newly renovated windowed eat-in kitchen, cedar closets, and vented laundry complete this exceptional home, with only one other residence on your semi-private landing. The apartment also includes a generously sized private storage unit, offering exceptional convenience and abundant space. No other residence on the market today offers this level of style, finish, and sophistication.
Location
Rooms
Basement Other
Interior
Cooling Other
Fireplaces Number 2
Fireplaces Type Bedroom
Fireplace Yes
Appliance Washer Dryer Allowed
Laundry Building None, Washer Hookup, In Unit
Exterior
Exterior Feature Building Roof Deck, None, Private Outdoor Space Under 60 Sqft
View Y/N Yes
View City
Porch None
Private Pool No
Building
Dwelling Type High Rise
Story 13
New Construction No
Others
Pets Allowed Pets Allowed
Ownership Stock Cooperative
Monthly Total Fees $7, 981
Special Listing Condition Standard
Pets Allowed Building Yes, No

RLS Data display by Nest Seekers International






