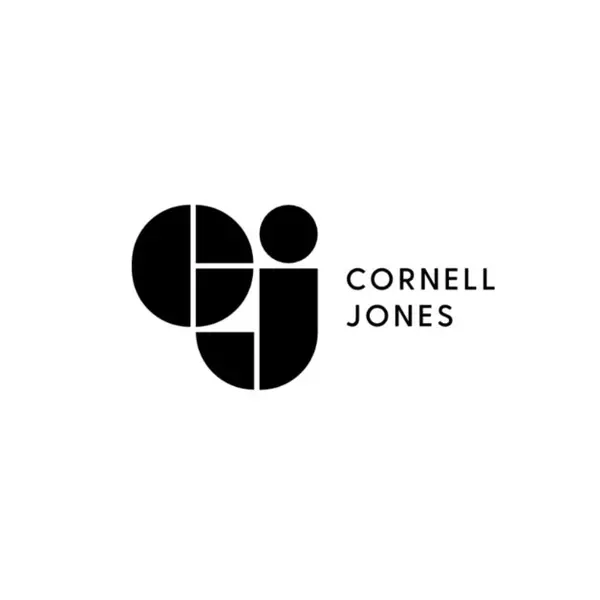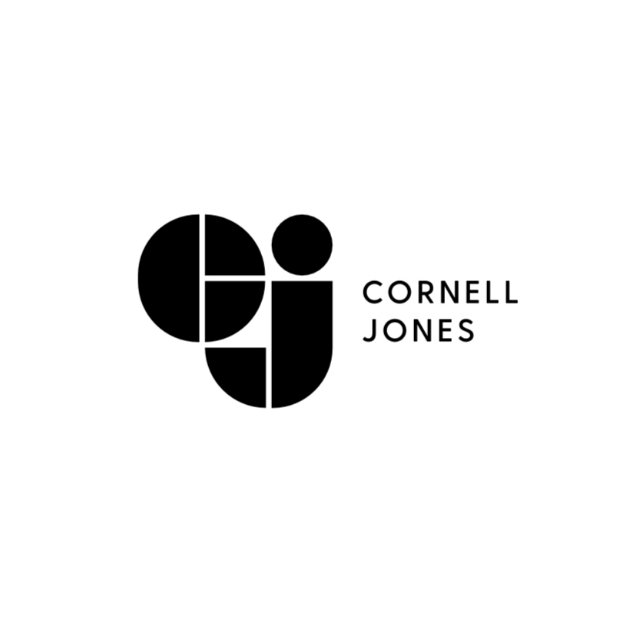REQUEST A TOUR If you would like to see this home without being there in person, select the "Virtual Tour" option and your agent will contact you to discuss available opportunities.
In-PersonVirtual Tour

Listing Courtesy of Corcoran Group
$ 8,000
Active
56 E 87TH Street #6D Manhattan, NY 10128
2 Beds
2 Baths
UPDATED:
Key Details
Property Type Condo
Sub Type coops
Listing Status Active
Purchase Type For Rent
Subdivision Carnegie Hill
MLS Listing ID RLS20048329
Bedrooms 2
Full Baths 2
HOA Y/N Yes
Year Built 1905
Property Sub-Type coops
Property Description
Located just off Madison Avenue in the heart of Carnegie Hill, this spacious and bright, pin-drop quiet, prewar two-bedroom, two-bathroom residence is the perfect mix of classic elegance and modern charm. Positioned on the top floor of a well-maintained boutique co-op on one of the Upper East Side's beautiful tree-lined "Gold Coast" blocks, the sun-flooded home offers both south and north exposures while showing blue sky views from every window.
The apartment boasts the elegance of prewar detail and scale with beautifully finished hard wood floors, pristine crown moldings, wainscoting, a stain glass mosaic transom in the primary suite, and 9'-high ceilings. Modern comforts include through-wall air conditioning (in the living room and primary bedroom), as well as window units in perfect condition, Bosch washer and dryer, abundant storage throughout including custom built-in wardrobes, and both bathrooms and the kitchen were recently renovated with high quality materials and top-of-the-line stainless appliances.
The bright, spacious and elegant formal expanse features an open concept living and dining room spanning nearly 25 feet long that is lined with three oversized windows drawing in fabulous natural light. Additionally, there is a floor-to-ceiling, custom library and entertainment center with significant storage.
The beautifully renovated and fully equipped, windowed kitchen features top-of-the-line appliances including a Sub-Zero refrigerator, a Viking gas range oven with Miele recirculating hood, and Miele Dishwasher. The bountiful cabinetry offers fabulous function with many pull out drawers, designated drawers for flatware, a spice rack, and even a pulldown shelf to easily access out of reach items.
The beautiful primary suite features gorgeous wood-paneled wainscoting, through-wall AC, and two oversized south-facing windows. The renovated en-suite bathroom features a dressing/closet area with an abundance of storage including massive built-in wardrobes, a fitted closet, and a laundry closet with washer and dryer. The second bedroom is located off the foyer creating a nice separation of the two bedrooms with a tall, outfitted closet and a built-in dresser and shelves. The Jack and Jill second bath doubles as an en-suite for the second bedroom and a guest bath off the entertaining expanse. The apartment can be offered with a lockable basement storage unit (5' x 8' x 9').
The impeccably maintained building offers a video intercom security system, part-time superintendent, private plant-filled back courtyard with tables and chairs, a laundry room and bike storage. Heat and hot water included in the rent.
Fees associated with the rental include: Application Fee: $600 (one free credit check), Credit Check Fee: $20 per additional applicant, Electronic Application Submission Fee: $1,050, Security Deposit: $8,000
The apartment boasts the elegance of prewar detail and scale with beautifully finished hard wood floors, pristine crown moldings, wainscoting, a stain glass mosaic transom in the primary suite, and 9'-high ceilings. Modern comforts include through-wall air conditioning (in the living room and primary bedroom), as well as window units in perfect condition, Bosch washer and dryer, abundant storage throughout including custom built-in wardrobes, and both bathrooms and the kitchen were recently renovated with high quality materials and top-of-the-line stainless appliances.
The bright, spacious and elegant formal expanse features an open concept living and dining room spanning nearly 25 feet long that is lined with three oversized windows drawing in fabulous natural light. Additionally, there is a floor-to-ceiling, custom library and entertainment center with significant storage.
The beautifully renovated and fully equipped, windowed kitchen features top-of-the-line appliances including a Sub-Zero refrigerator, a Viking gas range oven with Miele recirculating hood, and Miele Dishwasher. The bountiful cabinetry offers fabulous function with many pull out drawers, designated drawers for flatware, a spice rack, and even a pulldown shelf to easily access out of reach items.
The beautiful primary suite features gorgeous wood-paneled wainscoting, through-wall AC, and two oversized south-facing windows. The renovated en-suite bathroom features a dressing/closet area with an abundance of storage including massive built-in wardrobes, a fitted closet, and a laundry closet with washer and dryer. The second bedroom is located off the foyer creating a nice separation of the two bedrooms with a tall, outfitted closet and a built-in dresser and shelves. The Jack and Jill second bath doubles as an en-suite for the second bedroom and a guest bath off the entertaining expanse. The apartment can be offered with a lockable basement storage unit (5' x 8' x 9').
The impeccably maintained building offers a video intercom security system, part-time superintendent, private plant-filled back courtyard with tables and chairs, a laundry room and bike storage. Heat and hot water included in the rent.
Fees associated with the rental include: Application Fee: $600 (one free credit check), Credit Check Fee: $20 per additional applicant, Electronic Application Submission Fee: $1,050, Security Deposit: $8,000
Location
Rooms
Basement Other
Interior
Interior Features Separate/Formal Dining Room
Cooling Window Unit(s)
Furnishings Unfurnished
Fireplace No
Laundry Building In Basement, Washer Hookup, In Unit
Exterior
Exterior Feature Building Courtyard, None, Private Outdoor Space Under 60 Sqft
View Y/N Yes
View Other
Porch None
Private Pool No
Building
Dwelling Type High Rise
Story 6
New Construction No
Others
Pets Allowed Pets Allowed
Ownership Stock Cooperative
Special Listing Condition Standard
Pets Allowed Building Yes, No

RLS Data display by Nest Seekers International






