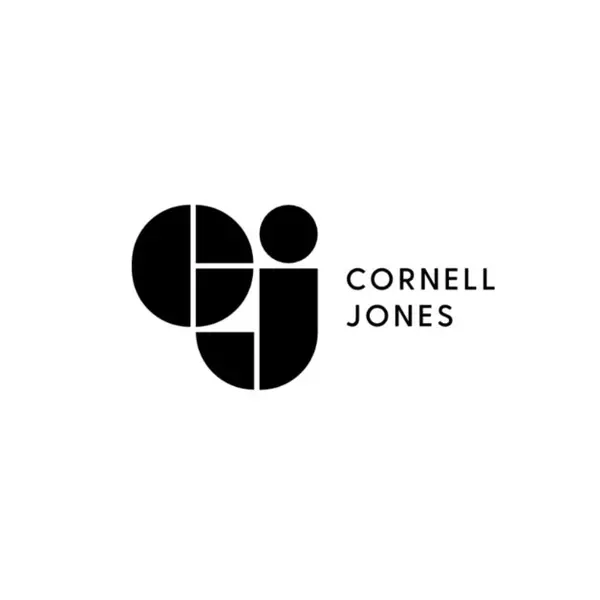
527 HUDSON Street #3/4 Manhattan, NY 10014
2 Beds
4 Baths
3,400 SqFt
UPDATED:
Key Details
Property Type Condo
Sub Type coops
Listing Status Active
Purchase Type For Sale
Square Footage 3,400 sqft
Price per Sqft $1,763
Subdivision West Village
MLS Listing ID RLS20053246
Style Walk-Up
Bedrooms 2
Full Baths 3
Half Baths 1
HOA Fees $9,392/mo
HOA Y/N Yes
Year Built 1910
Property Sub-Type coops
Property Description
Location
Rooms
Basement Other
Interior
Fireplaces Number 4
Fireplaces Type Other
Fireplace Yes
Appliance Washer Dryer Allowed
Laundry Building None, Washer Hookup, In Unit
Exterior
Exterior Feature Private Outdoor Space Over 60 Sqft
View Y/N Yes
View City, Panoramic
Porch None
Private Pool No
Building
Story 4
Entry Level Tri-Level
Level or Stories Tri-Level
New Construction No
Others
Pets Allowed Pets Allowed
Ownership Stock Cooperative
Monthly Total Fees $9, 392
Special Listing Condition Standard
Pets Allowed Building Yes, No
Virtual Tour https://youtu.be/eZSdwUkqhiI







