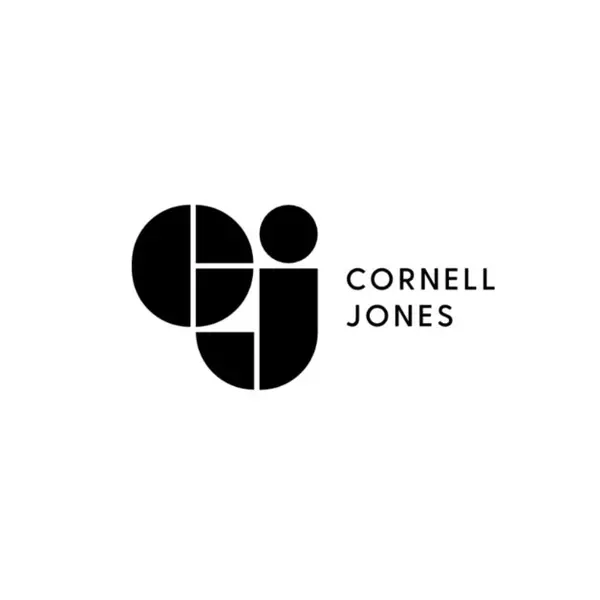REQUEST A TOUR If you would like to see this home without being there in person, select the "Virtual Tour" option and your agent will contact you to discuss available opportunities.
In-PersonVirtual Tour

Listing Courtesy of Modlin Group LLC
$ 1,650,000
Est. payment /mo
New
181 E 90th Street #4A Manhattan, NY 10128
1 Bed
2 Baths
1,255 SqFt
UPDATED:
Key Details
Property Type Condo
Sub Type Condo
Listing Status Active
Purchase Type For Sale
Square Footage 1,255 sqft
Price per Sqft $1,314
Subdivision Carnegie Hill
MLS Listing ID RLS20056959
Bedrooms 1
Full Baths 1
Half Baths 1
HOA Fees $1,230/mo
HOA Y/N Yes
Year Built 2004
Annual Tax Amount $11,760
Property Sub-Type Condo
Property Description
Refined Luxury at The Metropolitan, Carnegie Hill
Experience sophisticated living in this spacious, south-facing 1.5-bedroom, 1.5-bathroom residence at The Metropolitan, one of Carnegie Hill's most distinguished condominiums. Designed by Pritzker Prize–winning architect Philip Johnson, this modern classic embodies timeless elegance and superior craftsmanship.
Step inside to discover high ceilings, oversized windows, and gorgeous hardwood floors that bathe the home in natural light. The grand living room and separate dining area offer an exceptional setting for both entertaining and everyday living.
The mint chef's kitchen features top-of-the-line Viking and Miele appliances, sleek custom cabinetry, and refined finishes that elevate every culinary experience.
The primary suite is a serene retreat, featuring a luxurious en suite bath with double vanity sinks, a separate stone shower, and a Kohler soaking tub. The additional bonus room provides the flexibility to serve as a home office, guest space, or nursery.
Additional highlights include central air conditioning, custom California Closets, and a full-sized, vented LG washer and dryer.
The Metropolitan offers white-glove service and unparalleled amenities, including a 24-hour doorman, concierge services (7:30 am–11:30 pm), 24-hour porter, full-time handyman, and live-in superintendent. Residents enjoy access to a fitness center, bike room, children's playroom, storage facilities, and additional laundry services.
Built in 2004, The Metropolitan remains a hallmark of Carnegie Hill luxury living, combining architectural prestige with a boutique residential atmosphere.
*One photo is virtually staged*
**Please note there is a working capital contribution equal to two months of common charges payable by buyer. **
***Real Estate taxes reflect primary resident condo abatement***
Experience sophisticated living in this spacious, south-facing 1.5-bedroom, 1.5-bathroom residence at The Metropolitan, one of Carnegie Hill's most distinguished condominiums. Designed by Pritzker Prize–winning architect Philip Johnson, this modern classic embodies timeless elegance and superior craftsmanship.
Step inside to discover high ceilings, oversized windows, and gorgeous hardwood floors that bathe the home in natural light. The grand living room and separate dining area offer an exceptional setting for both entertaining and everyday living.
The mint chef's kitchen features top-of-the-line Viking and Miele appliances, sleek custom cabinetry, and refined finishes that elevate every culinary experience.
The primary suite is a serene retreat, featuring a luxurious en suite bath with double vanity sinks, a separate stone shower, and a Kohler soaking tub. The additional bonus room provides the flexibility to serve as a home office, guest space, or nursery.
Additional highlights include central air conditioning, custom California Closets, and a full-sized, vented LG washer and dryer.
The Metropolitan offers white-glove service and unparalleled amenities, including a 24-hour doorman, concierge services (7:30 am–11:30 pm), 24-hour porter, full-time handyman, and live-in superintendent. Residents enjoy access to a fitness center, bike room, children's playroom, storage facilities, and additional laundry services.
Built in 2004, The Metropolitan remains a hallmark of Carnegie Hill luxury living, combining architectural prestige with a boutique residential atmosphere.
*One photo is virtually staged*
**Please note there is a working capital contribution equal to two months of common charges payable by buyer. **
***Real Estate taxes reflect primary resident condo abatement***
Location
Interior
Furnishings Unfurnished
Fireplace No
Laundry In Unit
Exterior
Private Pool No
Building
Dwelling Type High Rise
Story 32
New Construction No
Others
Pets Allowed Pets Allowed
Tax ID 1519-1008
Ownership Condominium
Monthly Total Fees $2, 210
Special Listing Condition Standard
Pets Allowed Building Yes, Yes

RLS Data display by Nest Seekers International






